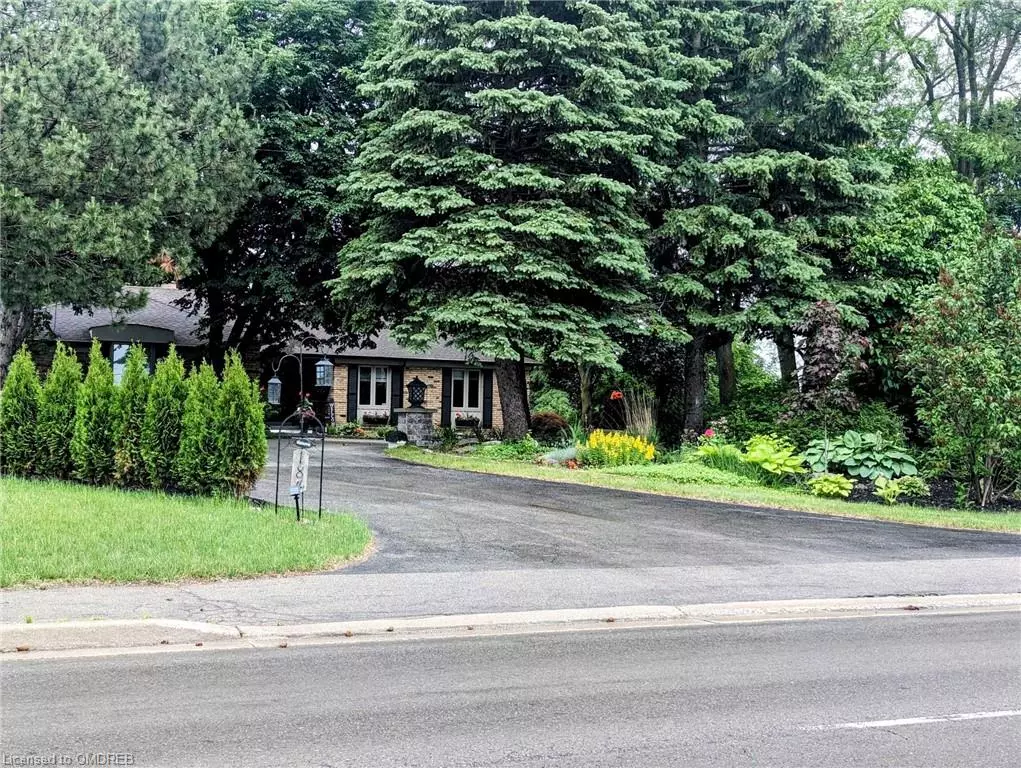184 Dundas Street E Waterdown, ON L8N 2Z7
5 Beds
6 Baths
4,400 SqFt
UPDATED:
12/18/2024 08:28 AM
Key Details
Property Type Single Family Home
Sub Type Detached
Listing Status Active
Purchase Type For Sale
Square Footage 4,400 sqft
Price per Sqft $511
MLS Listing ID 40676935
Style Bungalow
Bedrooms 5
Full Baths 5
Half Baths 1
Abv Grd Liv Area 6,603
Originating Board Oakville
Year Built 1981
Annual Tax Amount $8,385
Property Description
Location
Province ON
County Hamilton
Area 46 - Waterdown
Zoning R1-6
Direction East of Highway #6 and West of Hamilton Street, Waterdown,
Rooms
Other Rooms Sauna, Shed(s), Storage
Basement Walk-Out Access, Walk-Up Access, Full, Finished, Sump Pump
Kitchen 2
Interior
Interior Features Central Vacuum, Built-In Appliances, Ceiling Fan(s), Floor Drains, In-law Capability, In-Law Floorplan, Sauna, Upgraded Insulation, Water Treatment, Work Bench
Heating Forced Air, Natural Gas
Cooling Central Air
Fireplaces Number 2
Fireplaces Type Family Room, Insert, Gas, Wood Burning
Fireplace Yes
Window Features Window Coverings
Appliance Range, Instant Hot Water, Oven, Water Heater Owned, Built-in Microwave, Dishwasher, Dryer, Freezer, Hot Water Tank Owned, Microwave, Range Hood, Refrigerator, Stove, Washer
Laundry Laundry Closet, Laundry Room
Exterior
Parking Features Attached Garage, Garage Door Opener, Asphalt, Built-In, Inside Entry, Assigned
Garage Spaces 2.5
Fence Full
Pool Above Ground
Roof Type Shingle
Handicap Access Open Floor Plan, Shower Stall
Lot Frontage 105.36
Lot Depth 184.83
Garage Yes
Building
Lot Description Urban, Dog Park, Highway Access, Library, Open Spaces, Park, Playground Nearby, Public Transit, Rec./Community Centre
Faces East of Highway #6 and West of Hamilton Street, Waterdown,
Foundation Concrete Block
Sewer Sewer (Municipal)
Water At Lot Line - Municipal Water, Municipal
Architectural Style Bungalow
Structure Type Brick,Block
New Construction No
Others
Senior Community No
Tax ID 303330245
Ownership Freehold/None





